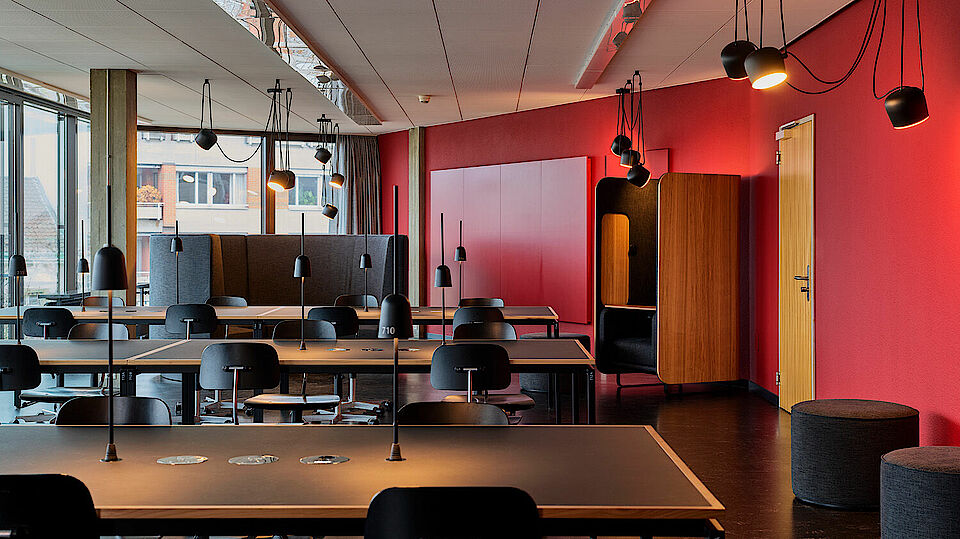Work spaces and study areas University Main Library
In addition to the work spaces in the reading rooms and openly-accessible areas, several study areas are available in the University Main Library.
Study centre

1st Floor
A total of 95 study spaces of different types are available in the study centre:
- 59 work spaces at round tables
- 33 separated individual work spaces
- 1 meeting box with 3 seats
- 5 workstations for finding information for the general public, with Internet access via SLSKey Basel
√ Speaking allowed
x Eating & drinking
x Bags and jackets
Study room 1

3rd Floor
- 22 work spaces at long tables
- 6 soundproofed single armchairs with fold-out desk component
- 2 sofa islands with 4 seats each
√ Speaking allowed
√ Eating & drinking
√ Bags and jackets
Study room 2

3rd Floor
- several tables with a total of 20 work spaces
- 1 whiteboard and one blackboard
Not always available as it also serves as the course room for "Transferable skills".
√ Spontaneous reservation for 15-60 minutes
√ Speaking allowed
√ Eating & drinking
√ Bags and jackets
Study room 3

3rd Floor
- conference table with 12 work spaces
- 10 reading armchairs
√ Spontaneous reservation for 15-60 minutes
√ Speaking allowed
x Eating & drinking
√ Bags and jackets
Study room 4

3rd Floor
- 4 round tables with a total of 16 work spaces
- 1 whiteboard
√ Speaking allowed
√ Eating & drinking
√ Bags and jackets
Parent-child room

3rd Floor
- 4 work spaces
- play corner
- nursing corner
- nappy changing facility
- 1 blackboard
√ Speaking allowed
√ Eating & drinking
Main stairwell

2nd and 3rd Floor
- diner tables with a total of 30 seats
- 6 large sofas
√ Speaking allowed
√ Eating & drinking
√ Bags and jackets
Foyer

EG
- 20 Arbeitsplätze
- Sofainseln
√ Sprechen erlaubt
√ Essen & Trinken
√ Taschen und Jacken
